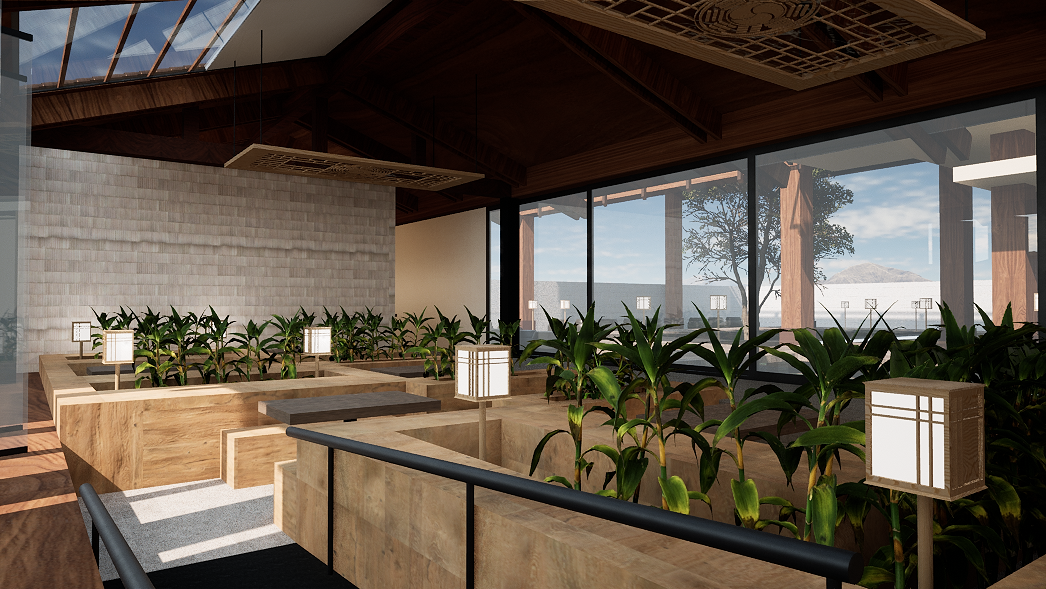
A small-scale immersive hospitality design
Project description
Baroo is a fermented fusion dining and lodging experience rooted in seasonal, locally sourced ingredients and the slow, intentional rhythms of nature. By combining health-conscious cuisine with nature-inspired accommodations infused with Korean cultural elements, Baroo promotes a holistic approach to wellness and work-life balance.
TYPE
LOCATION
Hospitality Design (Dining + Accommodation)
1180 E Ojai Ave, Ojai, CA
SIZE
33,750 sqft
design story
Chef Uh-gwang’s cuisine centers on fusion dishes that blend fresh seasonal ingredients with traditional Korean fermented foods, rooted in the philosophy of Korean temple cuisine. Guests can experience true wellness through thoughtfully prepared meals and accommodations that harmonize the tranquil spirit of traditional Korea with the natural serenity of Ojai, offering a restorative escape from the fast-paced modern world.
DESIGN strategies
Inspired by the natural process of fermentation—shaped by time, temperature, and environment—the form language emphasizes slowness as essential to well-being. Subtle shifts in spatial intervals reflect the passage of time, culminating in a central dining space where time feels suspended, inviting guests to savor meaningful moments.
Material strategy
A space with a complex feeling will arouse your curiosity (intrigued) when faced with the sensual space of Baroo, which expresses the traditional structure of Korea with materials that feel the earthy nature of Ojai, California. Breathable materials evoke a feeling of being well-assimilated into nature like fermented foods that are well-made when time, land, temperature, and natural surroundings are harmonious perfectly.
facade
As soon as you step into Baroo, its unique exterior would be catchy. As the oriental feel and the modern feel are combined, the exterior harmonizes with the surrounding natural scenery will make you curicus about the menu in the restaurant.
1 valet
2 lobby
3 dining room
4 courtyard
5 micro-farm
6 hallway
7 guest room
8 sky garden
floor plan
fixtures & place setting
Public area
entrance
When you pass through the rustic and unique entrance, you would be able to indirectly experience the nature of Ojai indoars through the blowing cloth by the wind coming through the porous wall, and you would feel welcomed pleasantly.
lobby
The lobby with a direct courtyard view surrounded by natural landscape would make you want to stay for a while. A bench designed to be closest to the floor would give you an indirect feel of Oiai’s natural soil.
dining
As you enter the dining area past the lobby, a courtyard with a mountain backdrop catches your eye. Also, this space with an exotic atmosphere would make you expect more of the fusion food served in the restaurant.
Courtyard & Micro Farm
When you enter the space facing the other side of the lobby, you would feel independent while at the same time being one with nature. Watching the local ingredients grow on both sides in this independent space, you would be ready to enjoy the food.
SKY GARDEN
There are gardens on the first and second floors. On the first floor, the courtyard communicates with the nature that remains on the ground, and on the second floor, you can focus on the natural scenery that forms the mountain.
Guest room
Floor plan, sections with materials & Fixtures
guest room
As soon as you enter, the translucent partition of glass covers your view, giving you the curiosity of space beyond. In addition, partitions sequentially arranged to the end of the space are designed to feel the passage of time.
























